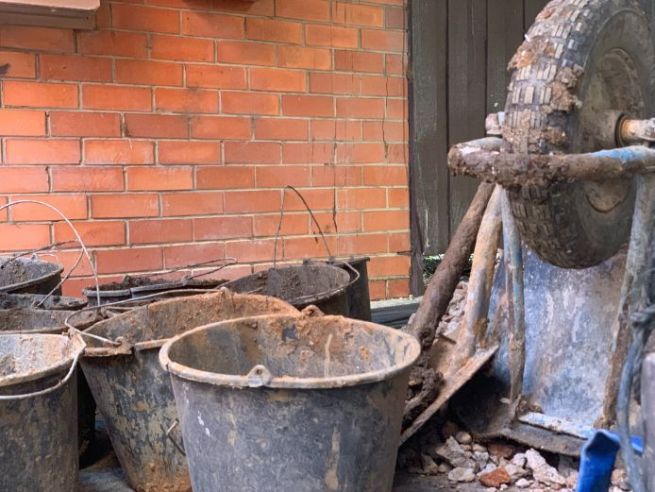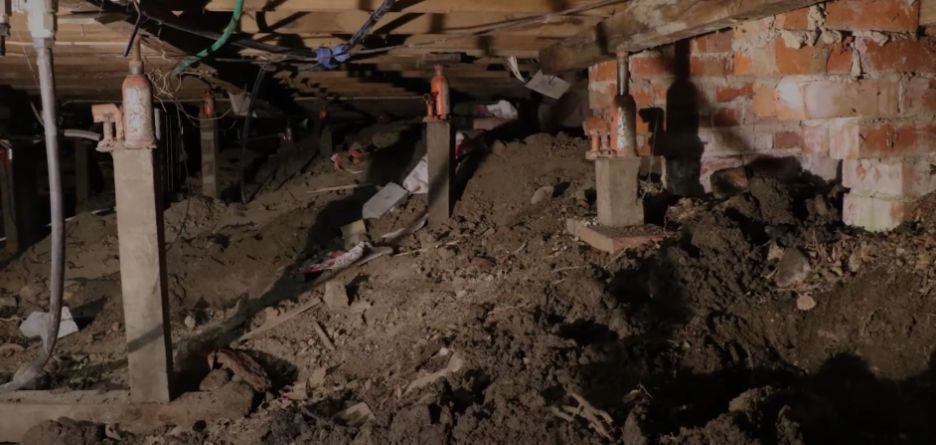The Restumping Process
The Restumping Process
Restumping essentially entails removing defective, damaged, and cracked stumps from a house’s foundation and replacing them with new ones. Simple as it may sound in theory, it is an involved process that ordinarily takes anywhere between a couple of days to two weeks to complete. Before the actual works commence, you will need to get all the necessary documentation in place, beginning with a building application permit. Prior to this, your chosen contractor will have carried out all the required assessments to get a clear idea of the extent of the restumping. Once you have obtained all the necessary approvals from a registered building surveyor, the restumping experts can get on the ground.
Another key preliminary measure to take is determining the datum point of the house. This is a point of reference that will be used when levelling the floor. If restumping is being done as part of a larger renovation exercise, it’s important to get in a restumping contractor early on to ensure that the house is levelled prior to painting, plastering and other tasks.

Steps for House Restumping in Geelong
Here’s an overview of how the restumping process plays out:
- Clearing any furniture or objects surrounding the house is usually the first step of any reblockingproject in Geelong. This is also when plinth boards are removed in order to gain access for our contractors.
- Next, more cleanup is done beneath the house. All objects and rubbish are cleared from there to organise the workspace before work starts.
- Jacks are placed beneath the house to keep it in place as technicians go about their work. It also makes the house safer for its inhabitants during this process.
- After the jacks have been firmly put in place, the old damaged stumps can be removed.
- Holes for the new stumps are dug where the old ones were knocked out and the soil removed. There are predetermined depths for these holes depending on if the stump will be under a load-bearing wall or not. Load-bearing walls will have a depth of at least 600mm.
- A building inspectionis conducted while the house is held up by jacks by the local authorities. This is a requirement for any restumping operation in Geelong. Note that the inspection can also be done by an independent surveyor.
- After approval has been obtained from the Geelong authorities, floor levelling can be done. There are a series of methods that can be used to complete this process and will depend on the job.
- Measurements of the holes are taken so as to determine which stumps can go into which holes.
- Concrete of the correct MPA is mixed and the concrete mix dragged beneath the house to all the holes that had been dug. After all the holes have been filled, the concrete mix is left to sit for two to three days. Depending on the number of stumps being replaced and the state of the house structure, stumps may be replaced one at a time.
- During this time, there is the option for a piece of treated pine to be placed in all the stump holes for stumps that will be on the perimeter of the house. These will offer a surface on which plinths can be nailed.
- After the stumps are firmly in place and the concrete is set, the hydraulic jacks can be removed and new plinth boards nailed into place.
Get your restumping Geelong project off the ground with experienced experts who have completed numerous similar projects in the region. With us, you are guaranteed sterling workmanship that will last you for many years to come. Contact us today for a building inspection and a free quote.

