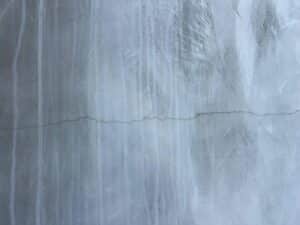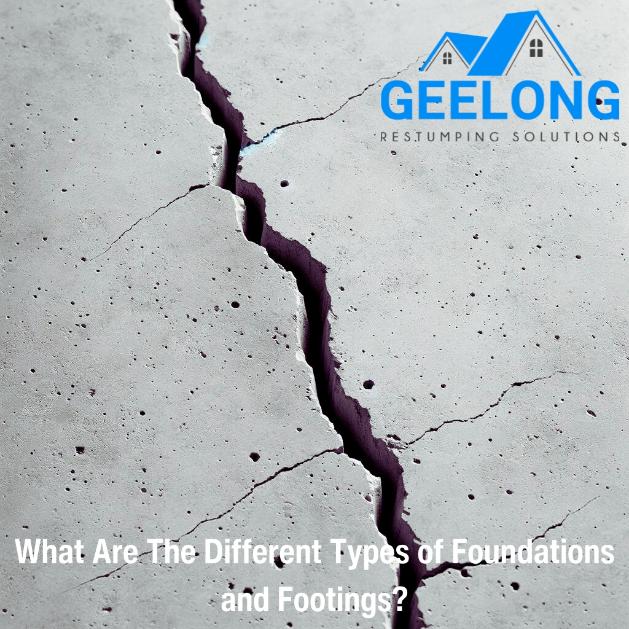The different types of building foundations and footings are strip footings, slab on ground, piles and piers, suspended floors, pad footings, and stumps. Each foundation type suits different building and soil conditions. For instance, piles and piers are perfect for areas with unstable soil, while a slab on ground is ideal for locations with stable ground.
At Geelong Restumping Solutions, we provide the best restumping Geelong residents need. We’re here to help you get the best foundations for your homes.
In this post, we’ll discuss the types of building foundations and footings in detail.
Types of Building Footings
The following are the different types of building footings to consider:
Strip Footings
Strip footings are continuous concrete strips that run beneath load-bearing walls, spreading the weight across a larger area. They’re simple to build and ideal for homes with stable soil. Reinforcing them with steel bars boosts their load-bearing strength. While cost-effective, they may need restumping and reblocking if the soil settles or shifts over time.
Slab on Ground
A slab on ground, or raft slab, is a thick concrete base poured directly onto levelled soil. Reinforced with steel mesh, it provides a solid foundation for the entire building. This footing type is best for stable soil areas because it is popular in residential construction due to its cost-effectiveness. Proper drainage and soil preparation are crucial to prevent cracks or movement.

Piles and Piers
Piles and piers are vertical columns driven deep into the ground to anchor the building to stable soil layers. Piles are slender and made of steel or concrete, while piers are thicker concrete columns. Both provide excellent support, especially in unstable or soft soil areas, preventing settlement and ensuring a stable foundation.
Suspended Floors
Suspended floors sit above ground level and are supported by beams or joists resting on foundation walls, stumps, or piers. This footing allows airflow underneath, reducing moisture build-up and improving insulation. Suspended floors work well on sloping sites or in flood-prone areas and can be made from timber, steel, or concrete.
Pad Footings
Pad footings are square or rectangular concrete blocks placed under columns or posts to handle heavy loads. Reinforced with steel bars, they suit structures with isolated load-bearing points like pergolas or verandahs. For multi-storey buildings, they serve as a base for reinforced concrete or steel columns. Proper soil assessment is vital to prevent settling issues.
Stumps
Stumps are short vertical supports that lift buildings off the ground, often made of timber, steel, or concrete. Common in older timber-framed homes, they provide stability and help air flow under the structure. However, stumps can deteriorate or shift due to soil movement, so regular inspections and restumping are needed to keep everything level. They are especially practical for homes on sloping sites or in flood-prone areas.Have you ever wondered, “Why do house stumps fail?” Read our blog for the answers.

